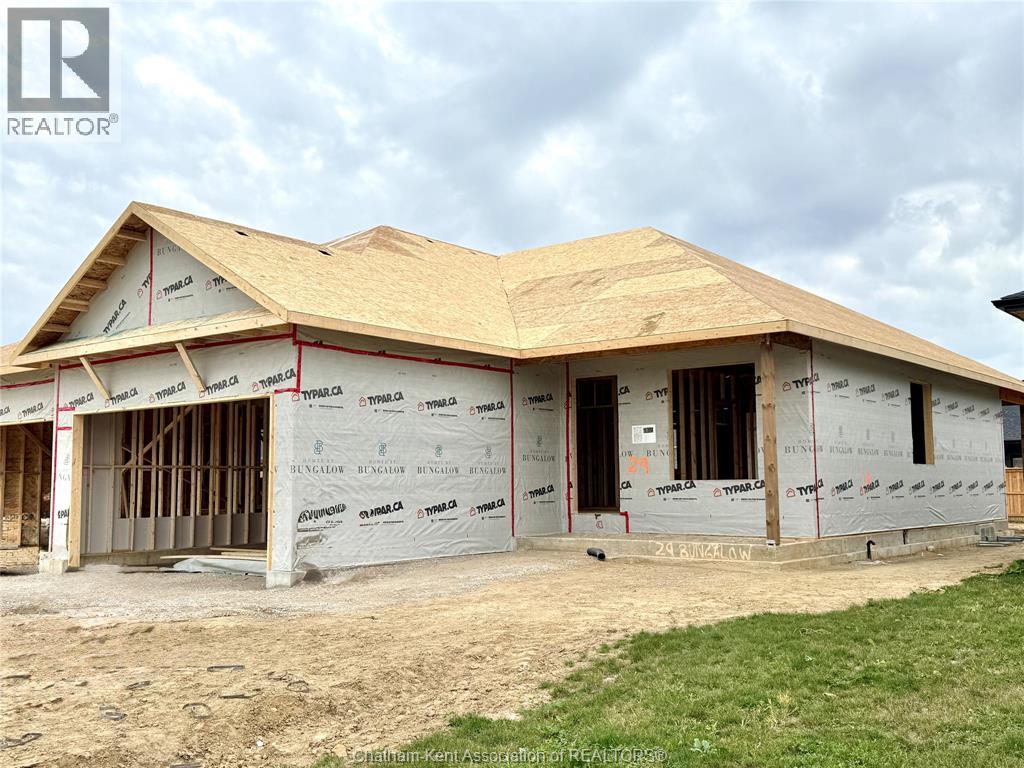29 Duskridge ROAD - $592,900.00
Grocery Stores
Schools
Restaurants
Gas Stations
Banks
Parks
Transit
Police
Fire Station
Place of Worship
Please select an amenity above to view a list.

29 Duskridge ROAD,Chatham - $592,900 - Directions

| | MLS #: | 25028173 | | Price: | $592,900.00 | | Online: | https://www.tri
ciaweese.com/pr
operty-29076138 |
|  |
Directions
Property Specs
Price$592,900.00
CityChatham, ON
Bed / Bath3 / 3 Full
Address29 Duskridge ROAD
Listing ID25028173
StyleBungalow, Ranch
ConstructionAluminum/Vinyl, Brick, Stone
FlooringCarpeted, Ceramic/Porcelain, Laminate
ParkingAttached Garage, Garage
Land Size40.5 X 125
TypeHouse
StatusFor sale
Extended Features:
Features Concrete Driveway, Double width or more drivewayOwnership FreeholdCooling Central air conditioningFoundation ConcreteHeating Forced air, Furnace, Heat Recovery Ventilation (HRV)Heating Fuel Natural gas
Details:
Discover the pinnacle of modern, executive living in this new, semi-detached ranch, located in Prestancia. Proudly crafted by Homes by Bungalow with over 30 years experience. Known for exquisite craftsmanship and uncompromising attention to detail, this home is currently under construction, allowing you the exclusive opportunity to customize your interior finishes, cabinets, and flooring! The main floor is designed for seamless entertaining, featuring an open-concept kitchen, dining, and living area with soaring 9-foot ceilings throughout. The kitchen boasts a large center island and a walk-in pantry, while the living room captivates with a dramatic 10-foot tray ceiling and oversized 8-foot patio doors leading to a covered deck—flooding the space with natural light. The primary suite is a private sanctuary, offering a stunning 10-foot tray ceiling, a luxurious ensuite, and a spacious walk-in closet. A large, convenient main-floor laundry room and main 4 pc. bathroom completes the main level. The fully finished basement offers an oversized family room, third bedroom, and a 4 pc. bathroom. Includes a 200 amp service, cement driveway, and seeded front yard. Don't miss the chance to build your dream home! Check out Virtual tour of previously built model. (id:4555)
topGallery
Displaying 1 through 18 of 18 of 18 in gallery.
top 







