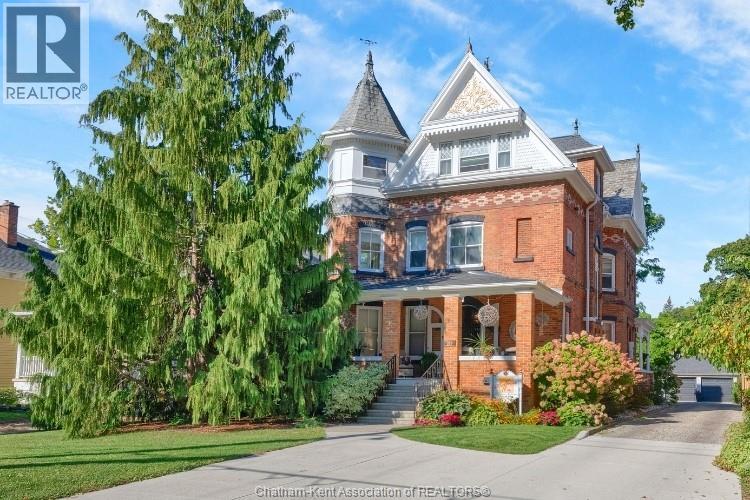325 Wellington STREET West - $913,000.00
Grocery Stores
Schools
Restaurants
Gas Stations
Banks
Parks
Transit
Police
Fire Station
Place of Worship
Please select an amenity above to view a list.

325 Wellington STREET West,Chatham - $913,000 - Directions

| | MLS #: | 25024087 | | Price: | $913,000.00 | | Online: | https://www.tri
ciaweese.com/pr
operty-28939681 |
|  |
Directions
Property Specs
Price$913,000.00
CityChatham, ON
Bed / Bath6 / 3 Full, 1 Half
Address325 Wellington STREET West
Listing ID25024087
ConstructionBrick
FlooringHardwood
FireplaceGas, Direct vent
ParkingDetached Garage, Garage
Land Size52 X 208 / 0.256 AC
TypeHouse
StatusFor sale
Extended Features:
Features Concrete Driveway, Double width or more driveway, Gravel DrivewayOwnership FreeholdCooling Central air conditioningFoundation ConcreteHeating Forced air, FurnaceHeating Fuel Natural gas
Details:
Welcome to one of Chatham’s most distinguished residences: the Matthew Wilson Homestead. Built in 1896, this Queen Anne–style estate showcases craftsmanship rarely seen today & has been carefully maintained through generations. An undertaking to build that spanned nearly four years, it offers over 5,000 square feet of living space, original blueprints, & recognition with the Mayor’s Heritage Award in 2010. The expansive front porch sets the tone, leading into a grand foyer with a sweeping staircase & an airy sense of openness. Pocket doors allow privacy or open concept style, perfect for entertaining or enjoying sun-filled rooms. The home offers 6 bedrooms, 3.5 baths, soaring ceilings, original hardwood, & 19 stained-glass windows (18 original and one from Chatham Vocational School). Period details include a functioning dumbwaiter, slate roof, laundry chute from the servants’ quarters, butler’s pantry, approx. 9-foot doors with original woodwork, & plaster construction — all testaments to the enduring quality of the build. The dining area connects seamlessly to the butler’s pantry & kitchen, with an additional pantry for storage. The second level features a large hallway, 4 bedrooms, and 2 full baths, including the updated primary suite with walk-in closets. The rear staircase leads to a full 3rd level with 2 more bedrooms, a large bathroom, & a spacious ""playroom"" with tourette and full kitchen. With its own exterior access, this level offers flexibility for an in-law suite, guest quarters, or rental potential. Modern updates ensure comfort, including a renovated kitchen (2016), updated baths, forced-air gas heating, central air, 200-amp service, copper plumbing, and new water line. The large backyard with carriage house garage allows for extra storage and space for your needs. Opportunities to own a residence of this scale and history are rare. Schedule your private showing and experience the legacy of 325 Wellington St. W for yourself. Home is Where the Hart is! (id:4555)
topGallery
Displaying 1 through 50 of 50 of 50 in gallery.
top LISTING OFFICE:
Royal Lepage Peifer Realty Brokerage, Darren Hart








