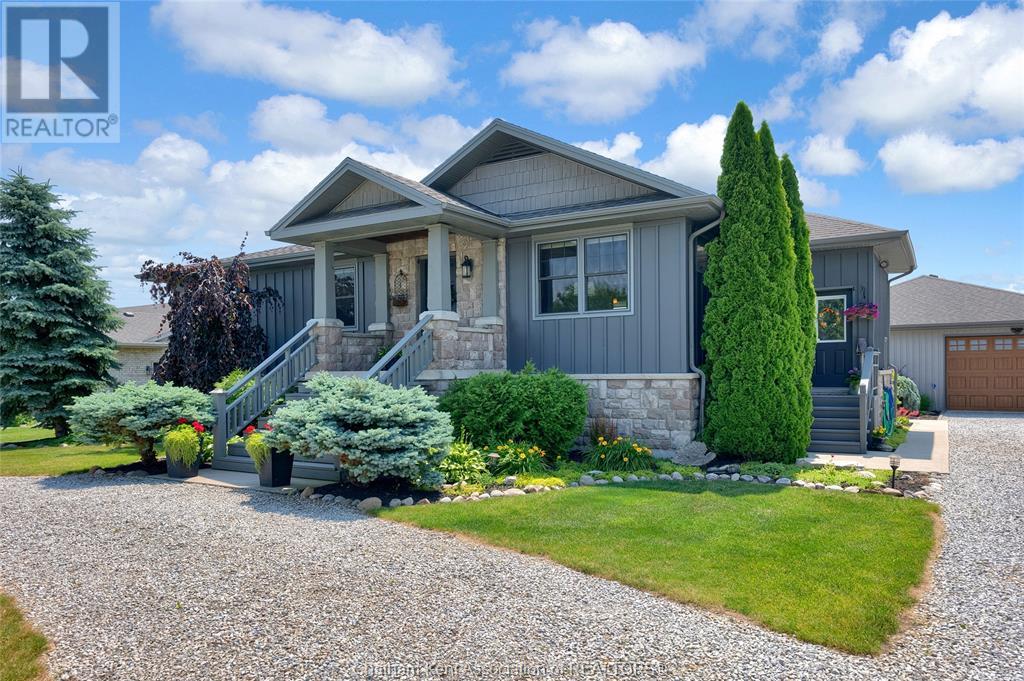5756 Middle LINE - $890,000.00
Grocery Stores
Schools
Restaurants
Gas Stations
Banks
Parks
Transit
Police
Fire Station
Place of Worship
Please select an amenity above to view a list.

5756 Middle LINE,Merlin - $890,000 - Directions

| | MLS #: | 25016265 | | Price: | $890,000.00 | | Online: | https://www.tri
ciaweese.com/pr
operty-28532878 |
|  |
Directions
Property Specs
Price$890,000.00
CityMerlin, ON
Bed / Bath4 / 2 Full
Address5756 Middle LINE
Listing ID25016265
StyleRaised ranch
ConstructionOther, Stone
FlooringCeramic/Porcelain, Hardwood
FireplaceGas, Direct vent
PoolInground pool, Pool equipment
ParkingHeated Garage
Land Size85 X / 0.3 AC
TypeHouse
StatusFor sale
Extended Features:
Features Circular Driveway, Double width or more driveway, Front Driveway, Gravel Driveway, Side DrivewayOwnership FreeholdAppliances Dishwasher, Dryer, Microwave Range Hood Combo, Stove, Two Refrigerators, WasherCooling Central air conditioning, Fully air conditionedFoundation Block, ConcreteHeating Forced air, FurnaceHeating Fuel Natural gas
Details:
Woodworkers and hobbyists alike, here is the one, you can't replace it for this price. Don't miss out on this custom-home builder's personal residence and shop. This raised bungalow is the perfect blend of every feature you could want in a property! Built in 2007 but completed with a craftsman/mission style charm with warm wood finishes and a stone fireplace in the family room. Grand kids will love playing board games at the kitchen table with its custom made wraparound bench (both included in sale). Three bedrooms upstairs with a 4 pc bath with soaker tub and shower. Patio off the kitchen and mud room to side driveway and lower level. Downstairs there is lots of bright space for entertaining, a 4th bedroom, full bathroom, storage and laundry. The living room has a full walkout and view of the recessed garden oasis in the back yard. 50 tons of weathered armour stone has been terraced to create a one of a kind patio space, sheltered below grade. This unique patio space is finished in concrete for low maintenance and beautifully landscaped with perennial plants and flowers. The backyard is fully fenced and has a fiberglass pool with built-in hot tub and fountain. Custom interlock surrounds the pool complimented by a synthetic turf putting green. This backyard is the ultimate summer staycation destination! If you aren't soaking up sun or enjoying the pool you can stay occupied in the 32x40 insulated shop, complete with a 100amp service, heated floors and paint booth. Enjoy the benefits of semi-rural living on a 85x185 lot with only 35 min drive to Costco in Windsor or 12 mins to Sobeys in Blenheim. Full 360° virtual iGuide tour of home, backyard and shop with floor plans and measurements. Never miss a chance to buy a builder's personal residence. (id:4555)
topGallery
Displaying 1 through 50 of 50 of 50 in gallery.
top LISTING OFFICE:
Royal Lepage Peifer Realty Brokerage, Sarah Callow








